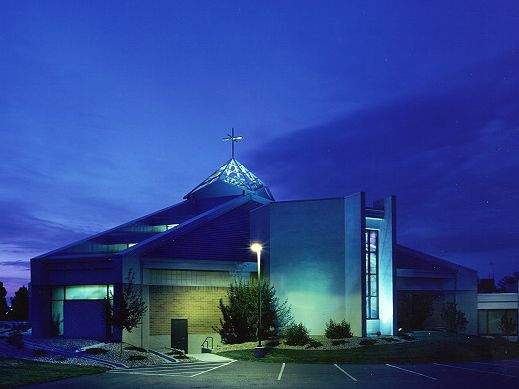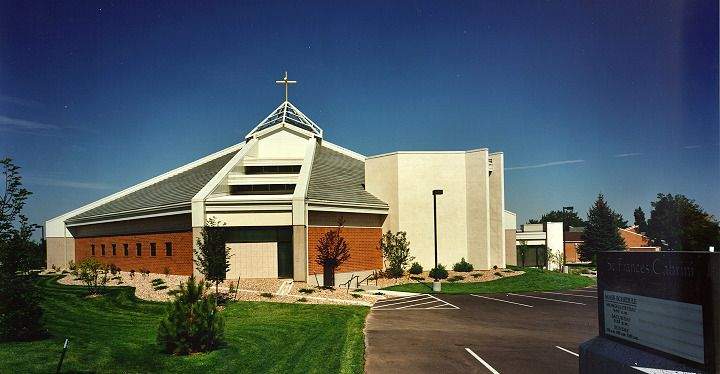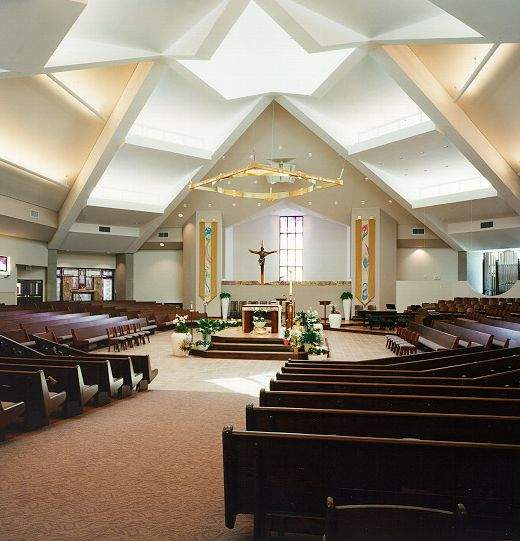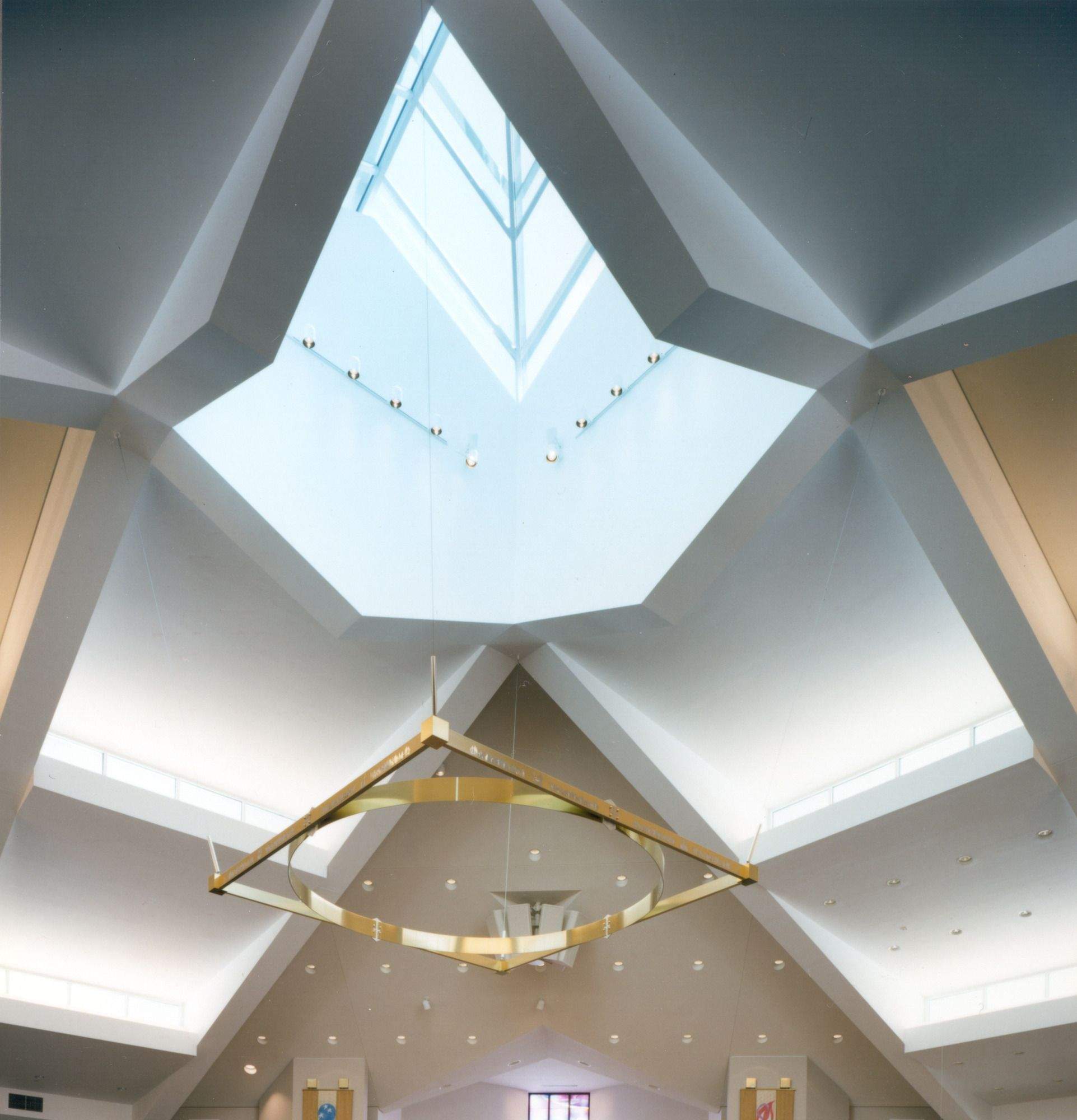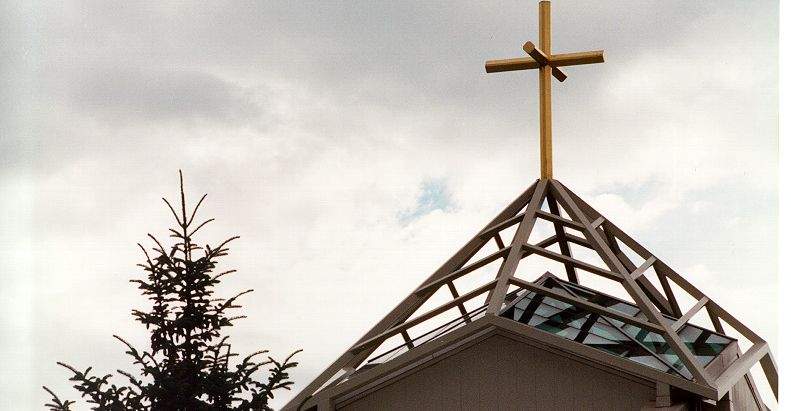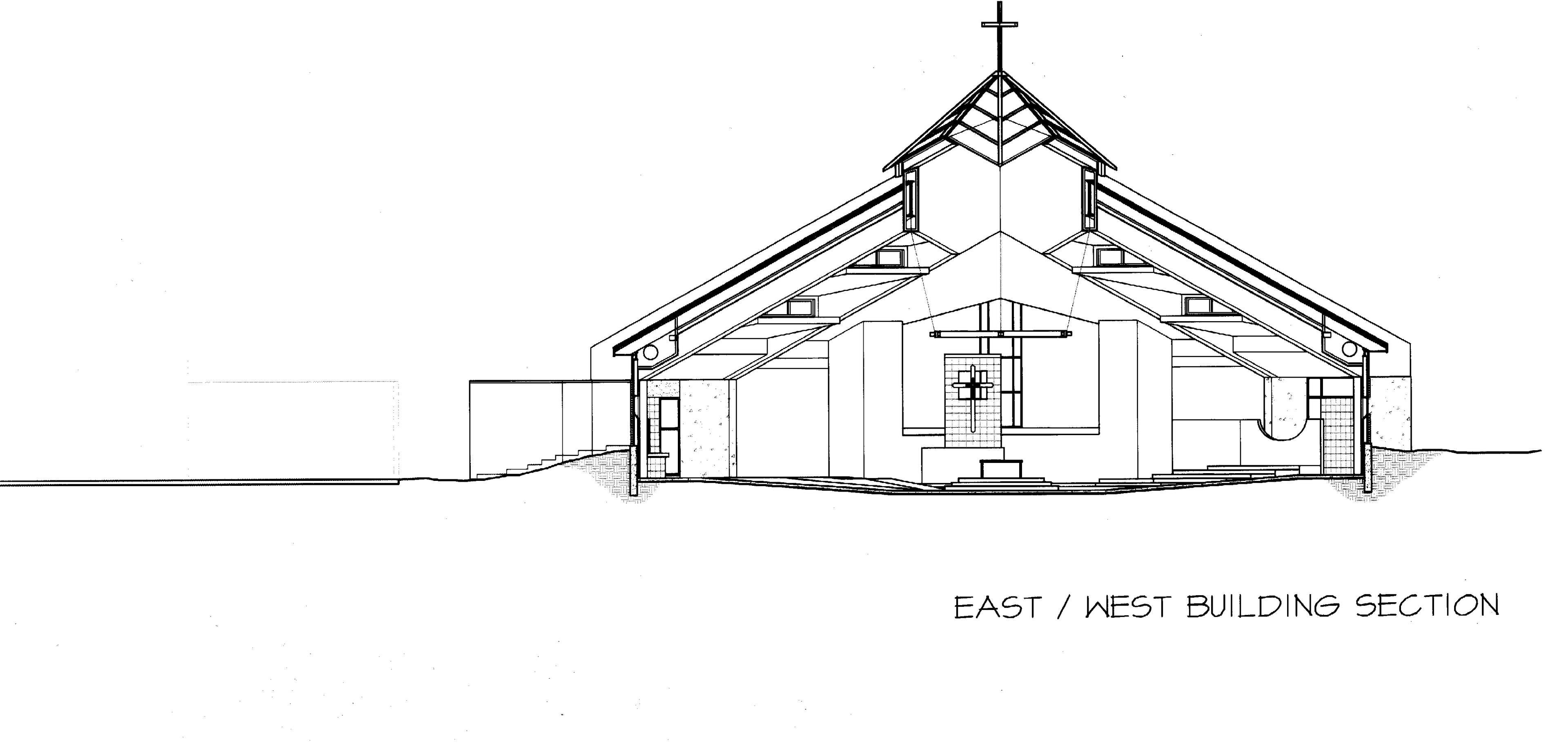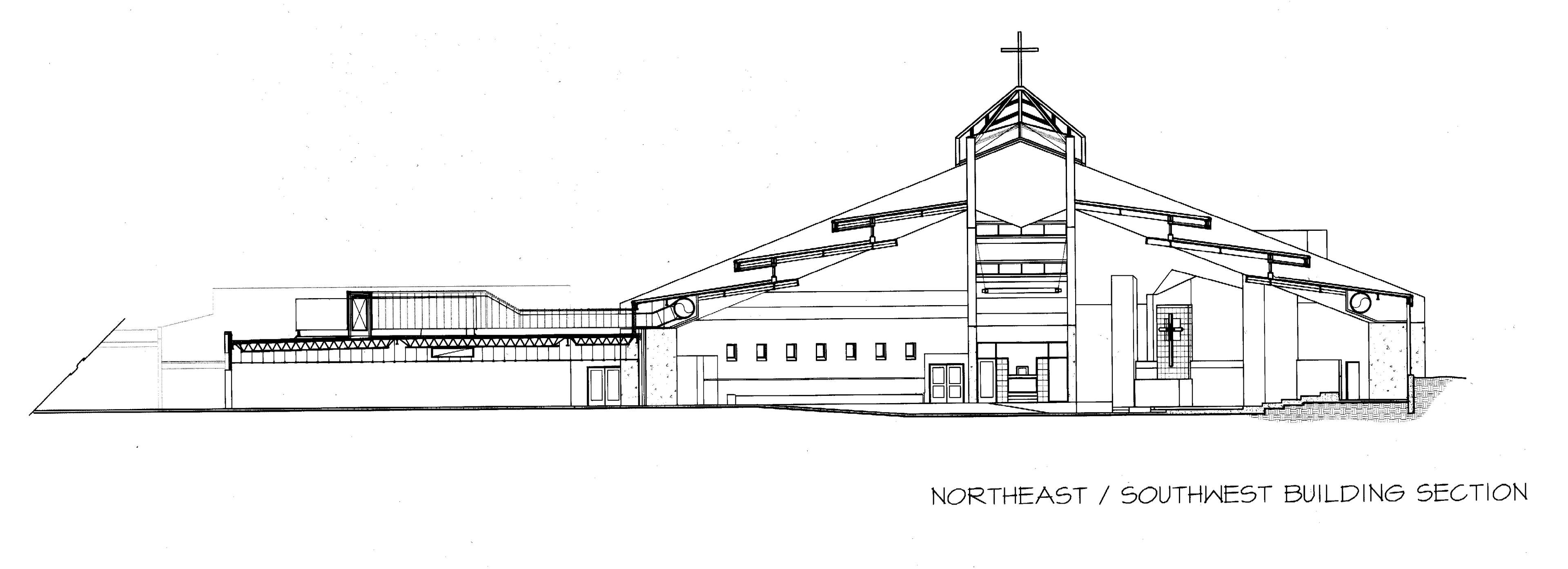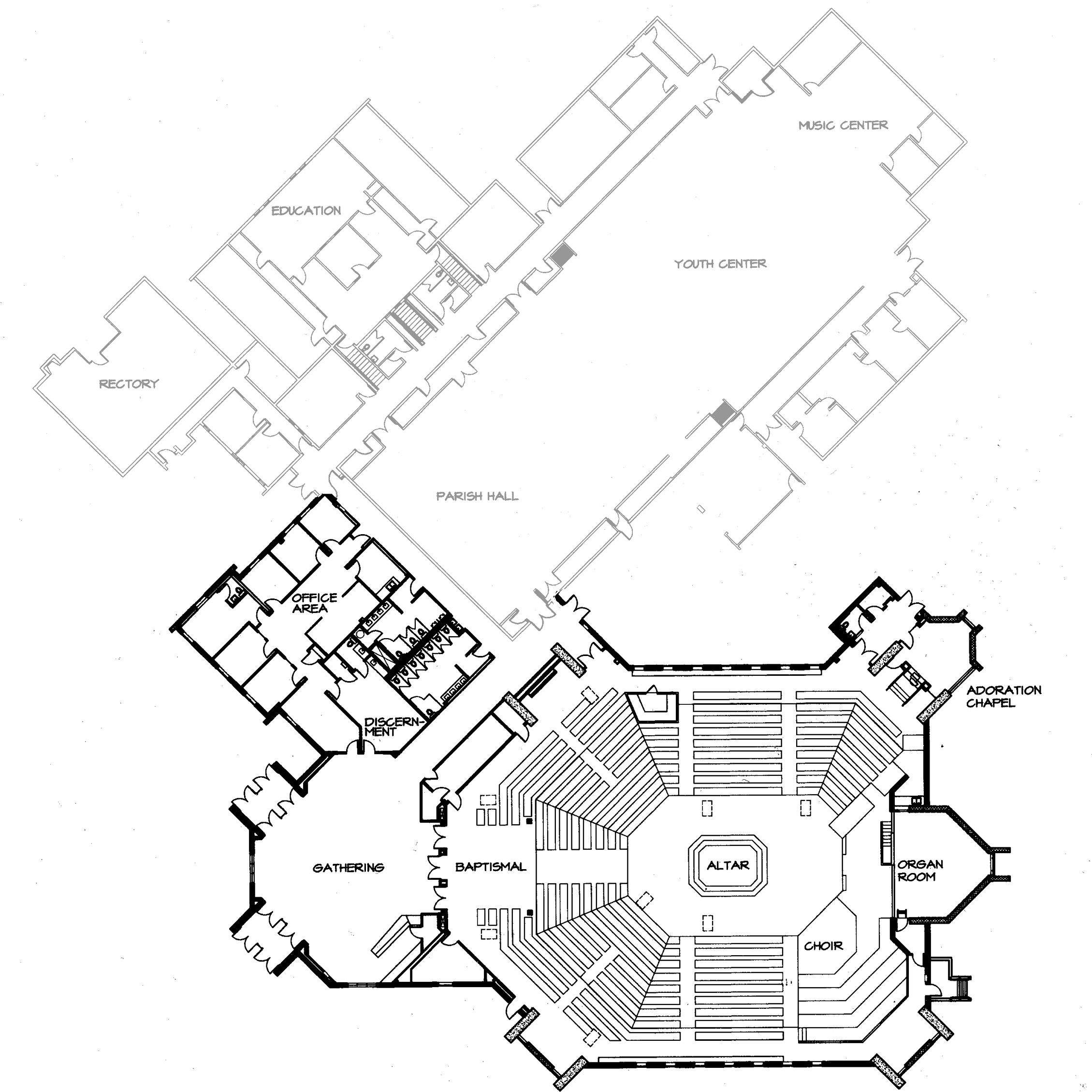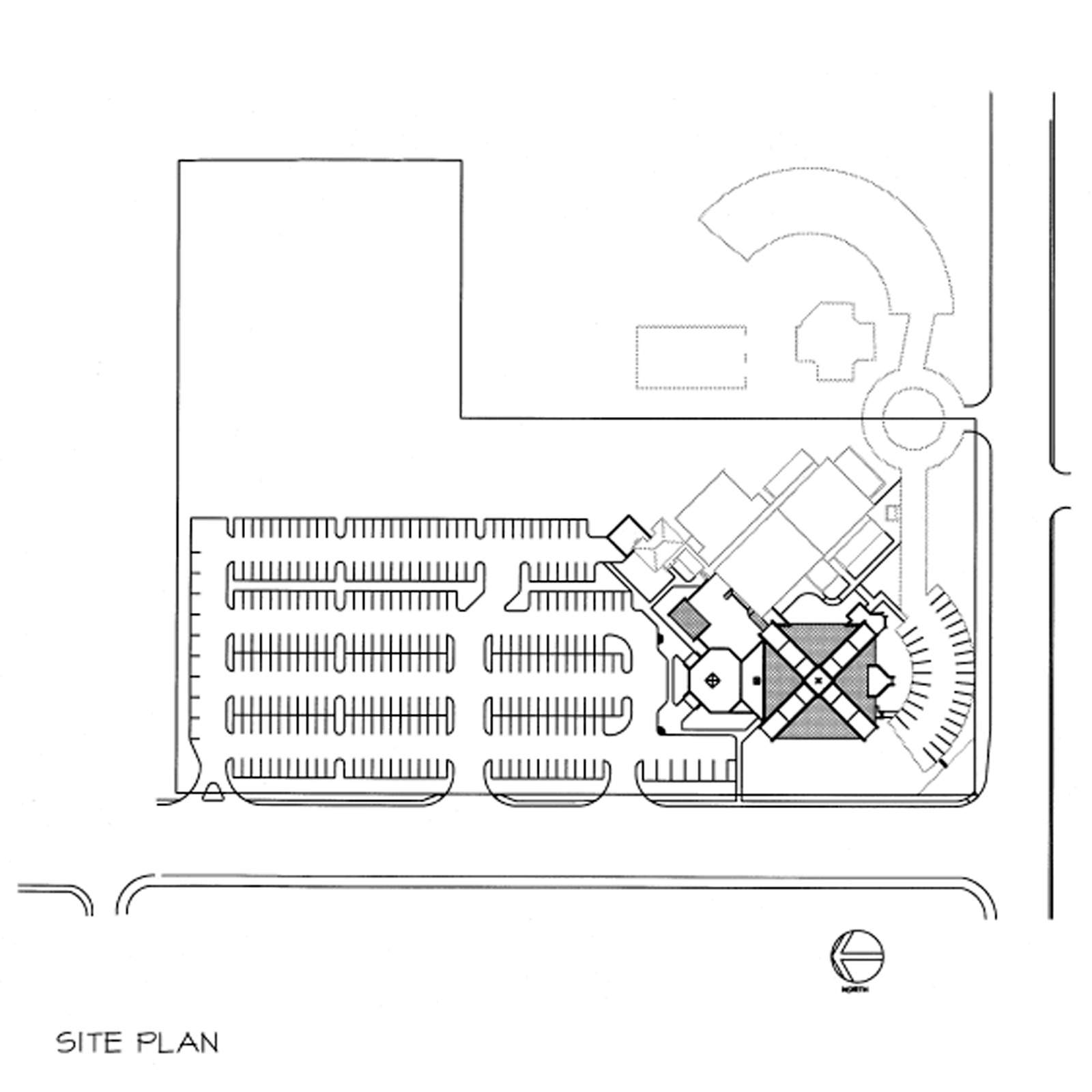Religious
St. Frances Cabrini Catholic Church
The St. Frances Cabrini Catholic Church project was primarily a Sanctuary addition for a church that had been using a multi-purpose room as their sanctuary for years. The addition included a 300 seat sloped sanctuary with dramatic skylight over the central alter. A large pipe organ with stain glass windows was a focal point opposite the entry. Light shelves were incorporated on all sides to provide ample daylight during services. A new large gathering space allows worshipers to congregate before and after mass. Support spaces were included around the perimeter of the sanctuary. Minor renovations including kitchen upgrades, and sacristy remodel were part of the project
I served as project architect / manager for the project including design of the unique main sanctuary structure that incorporated day lighting components for a warmly lit comfortable environment. Sloped seating in the round allowed for unobstructed up close interaction with the altar reinforcing the sense of community for the parish.
Littleton, CO | |
Date Completed | 1998 |
