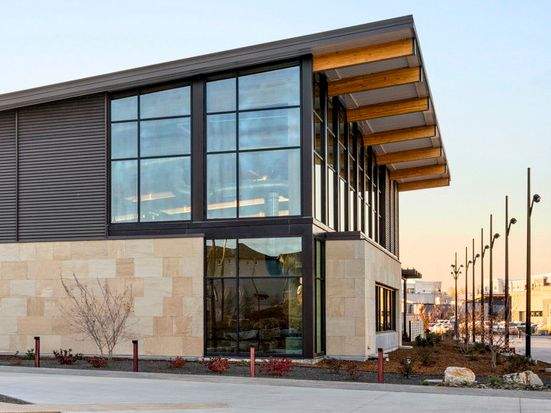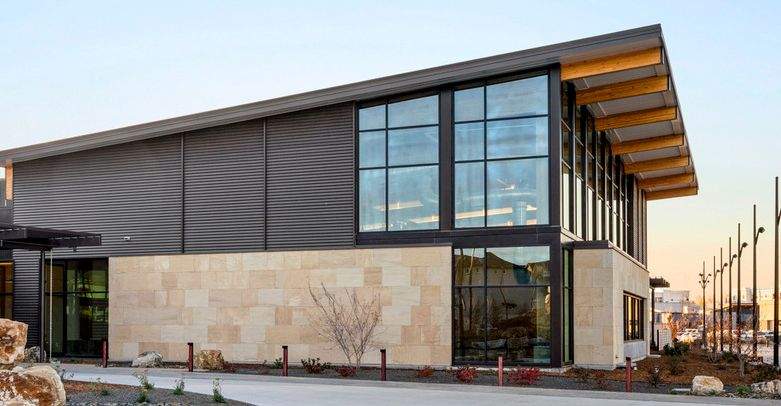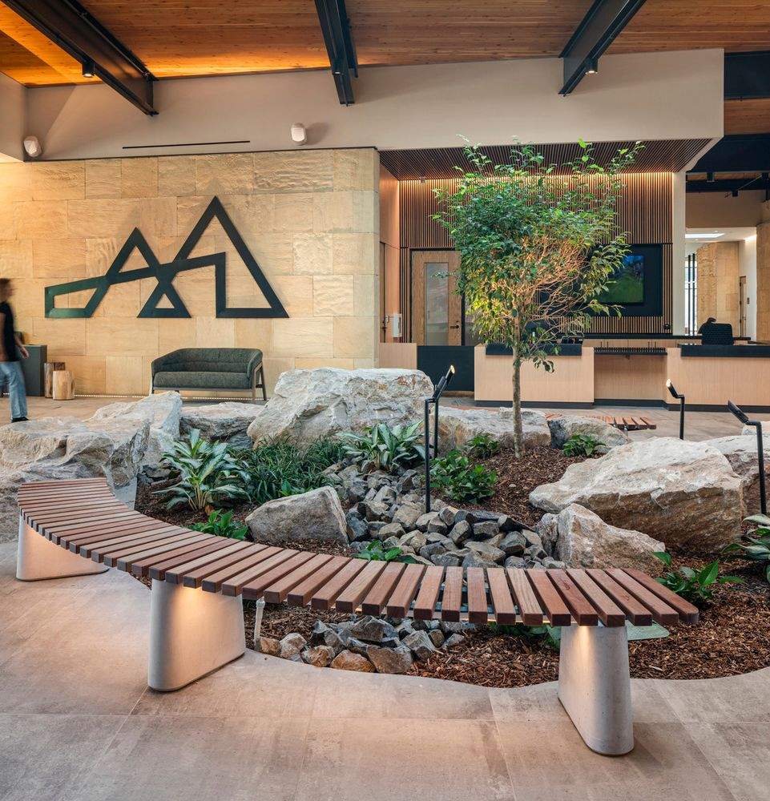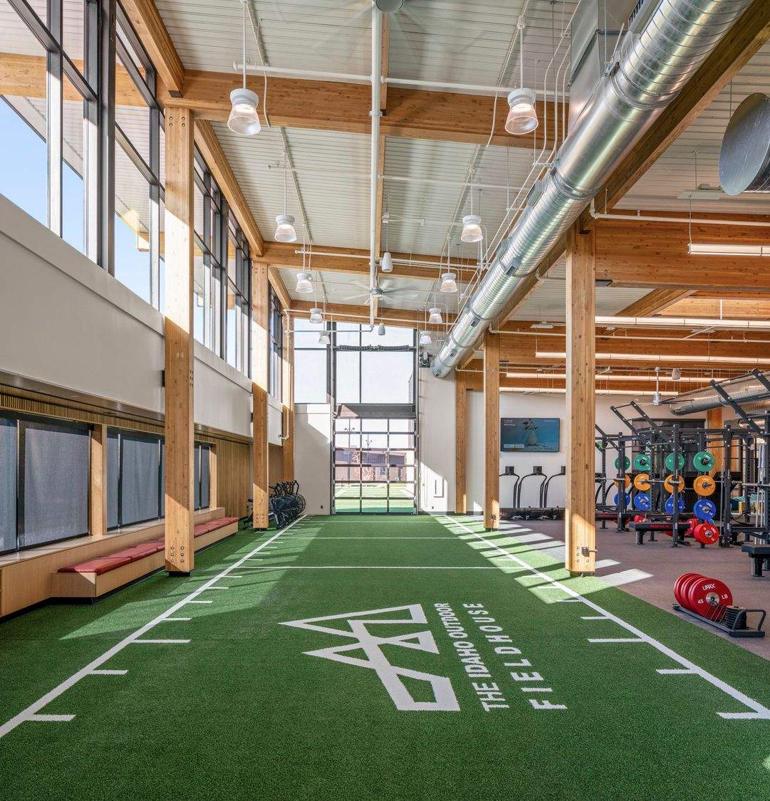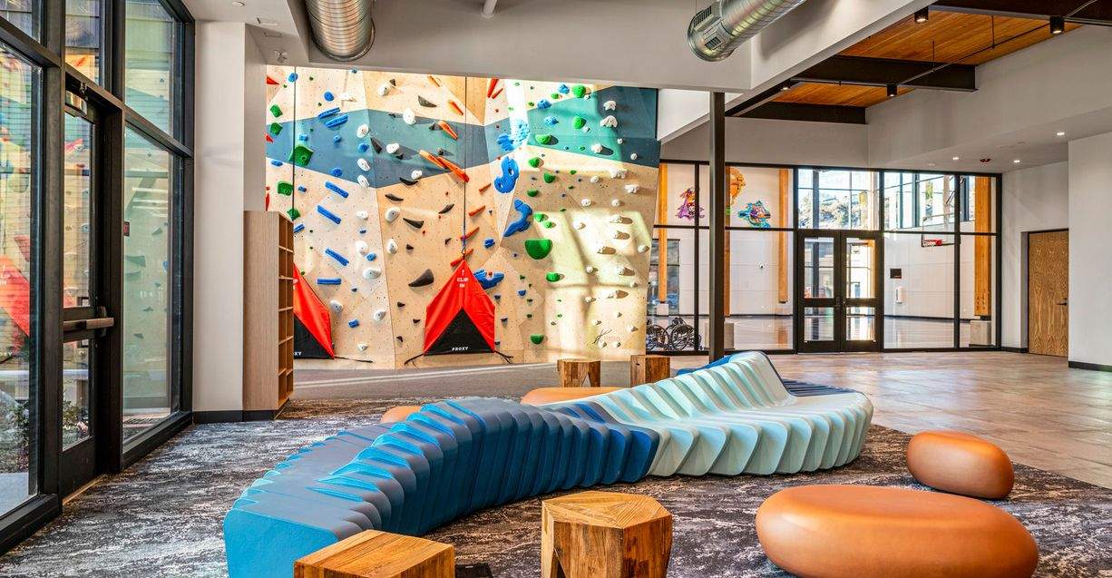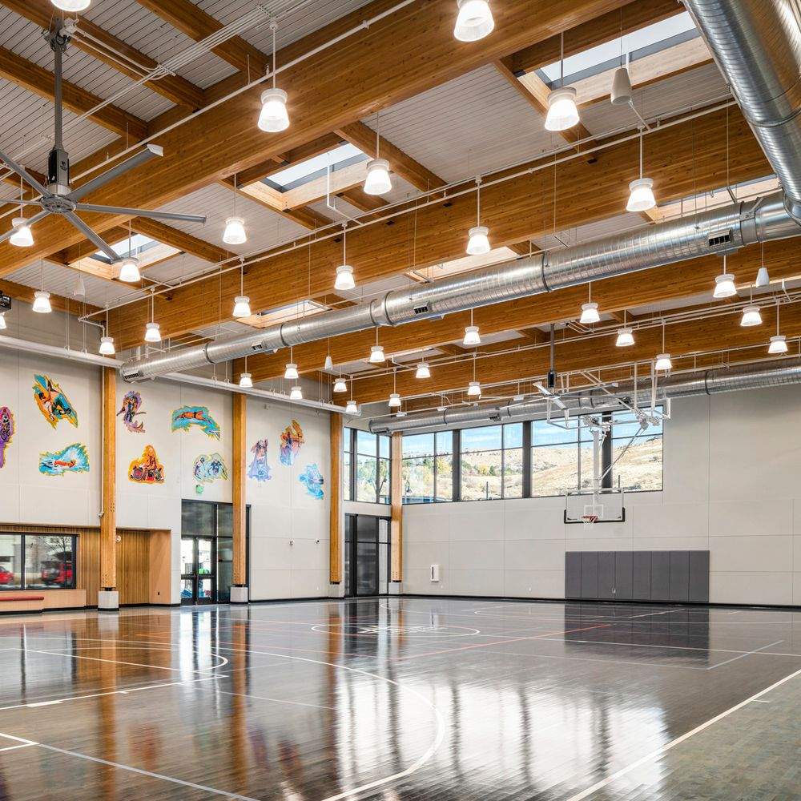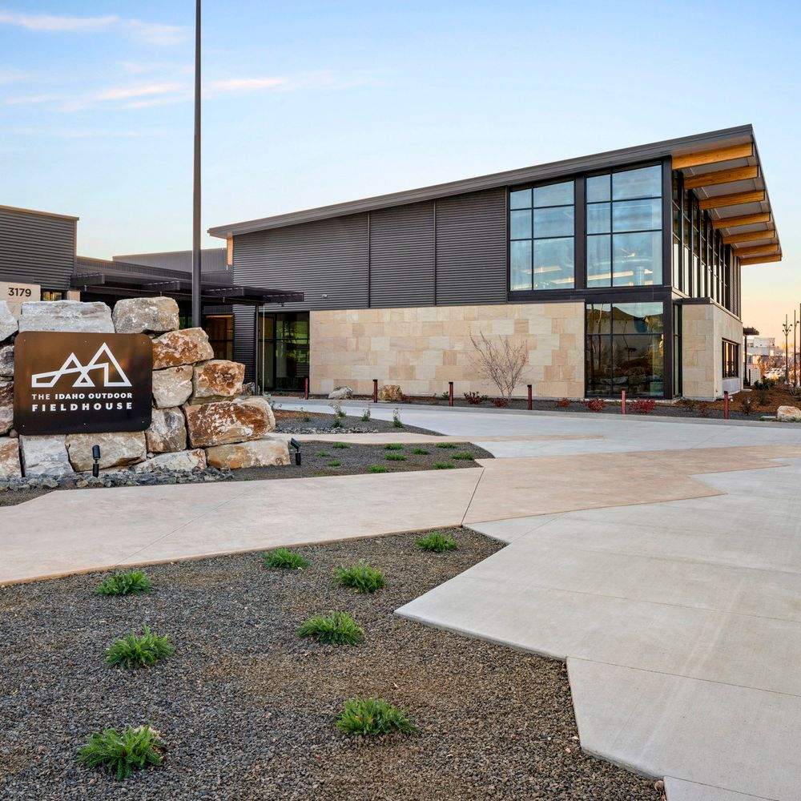Recreation
Idaho Outdoor Fieldhouse
The Idaho Outdoor Fieldhouse is the joint headquarters for two Idaho service organizations backed by the JK Albertson Foundation. The Challenged Athletes Foundation of Idaho and Mission 43, an organization serving Idaho veterans needed training facilities and space to hold large meetings. A campus masterplan was developed that included a hyperbolic oxygen treatment center building and on site residential units for participants. The fieldhouse includes a gymnasium, 4 lane lap pool with suspended "Ninja Cross" challenge course, weight training, climbing wall, event space, commercial kitchen, adaptive equipment room, and foundation offices. Each space has a corresponding exterior space to emphasize the focus for participants to get outside. Seamless accessibility was a focus to allow all to have access without appearing to be accessible. Materials were selected to reflect the rugged Idaho wilderness.
I served as the Project Manager, organizing client design workshops to determine programmatic and design goals for the project. During the feasibility phase worked on site analysis to determine the location for the new facility. Coordinated with local architect for design of other campus buildings. Also developed project fees and processed consultant and client invoices.
Boise, ID | |
Date Completed | 2024 |
