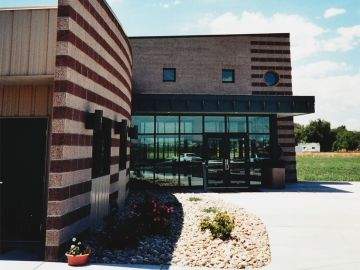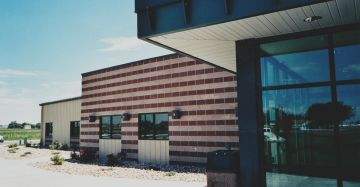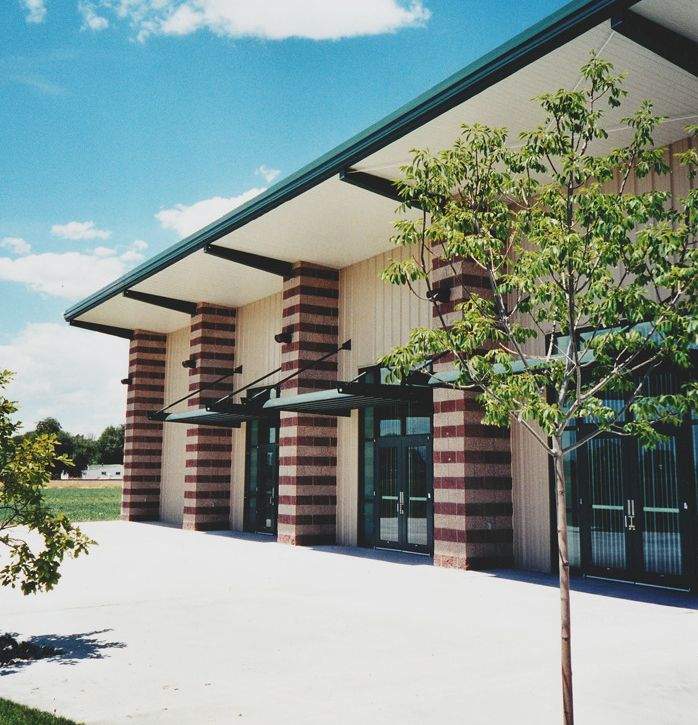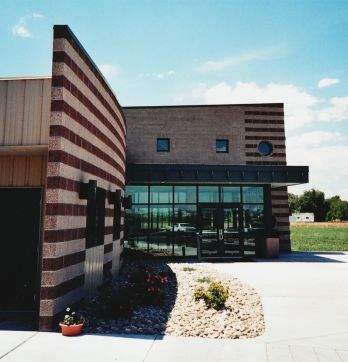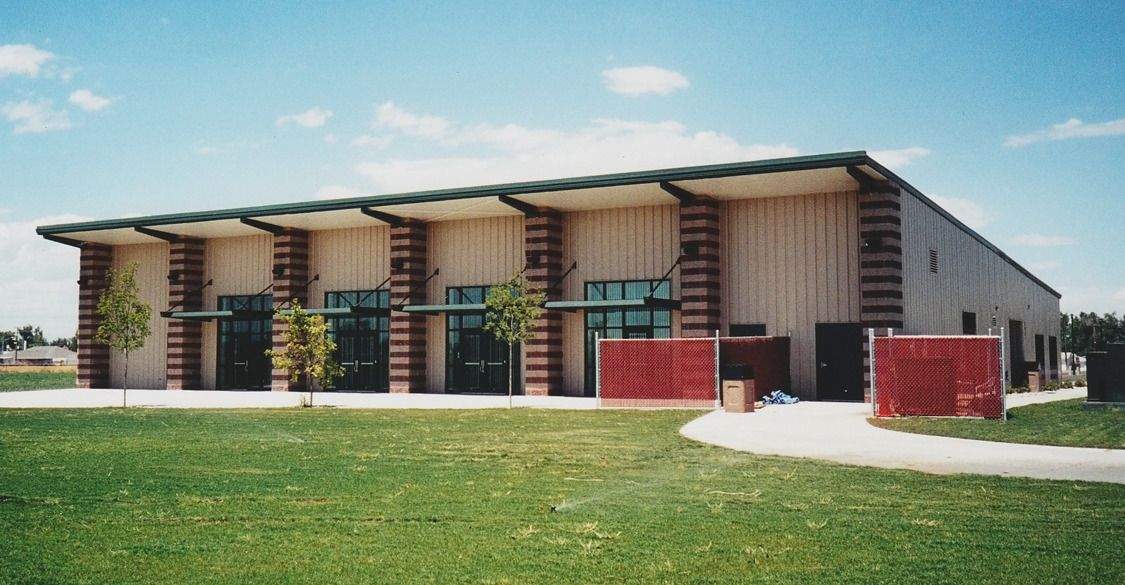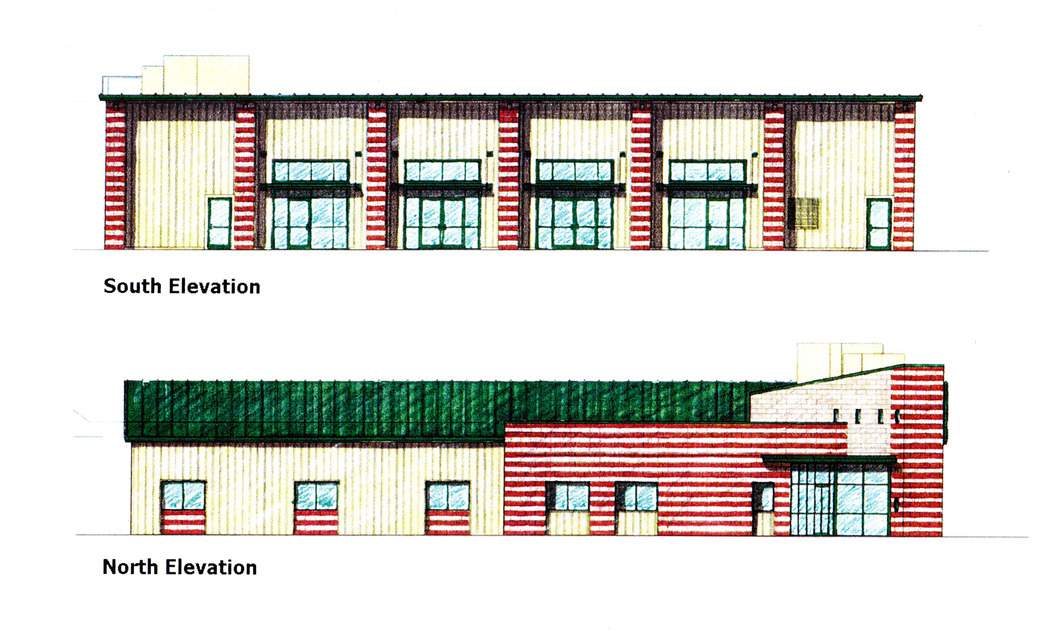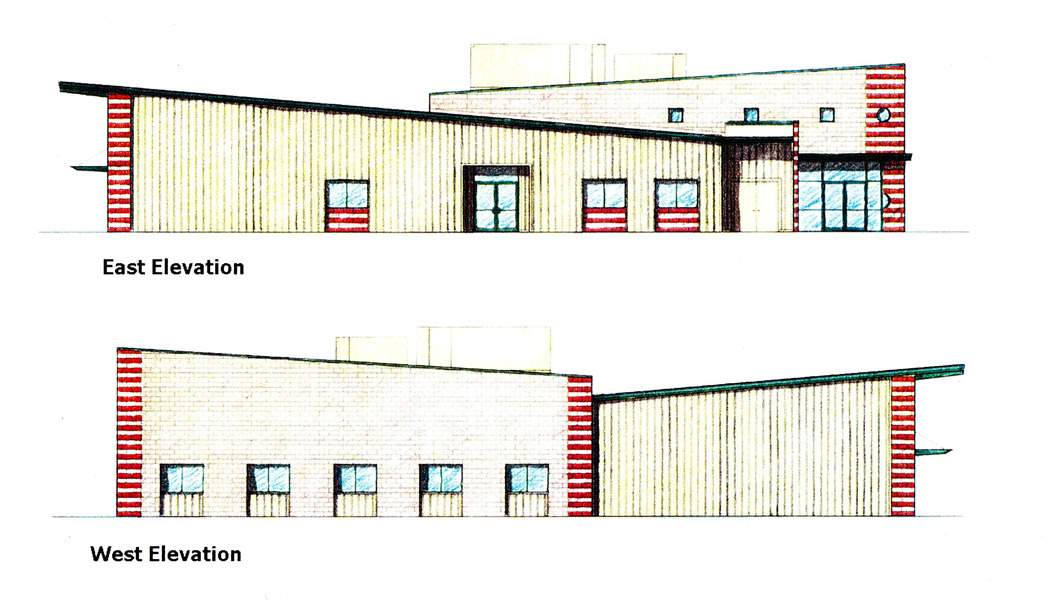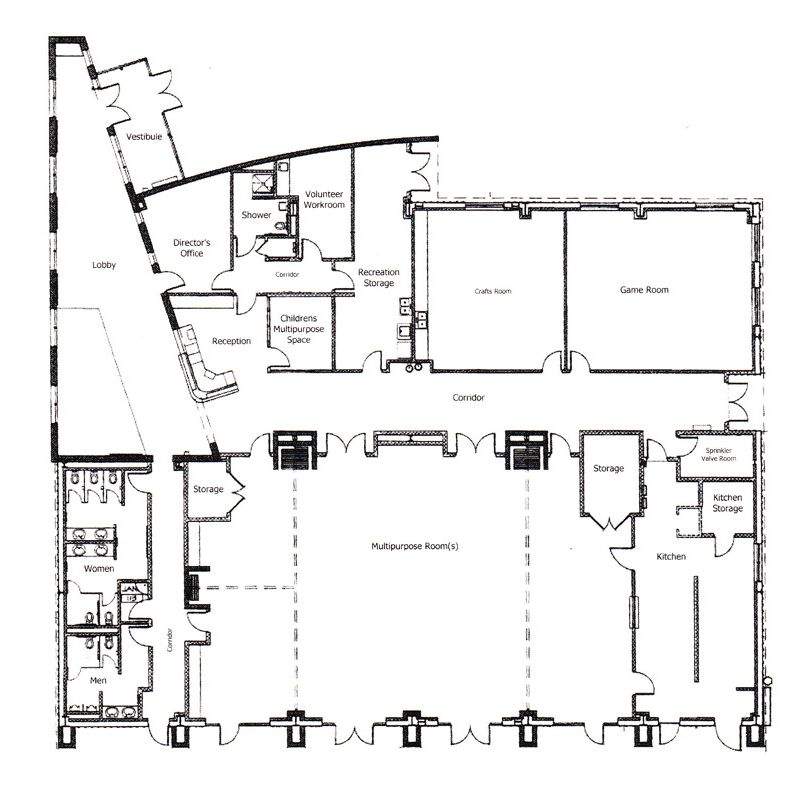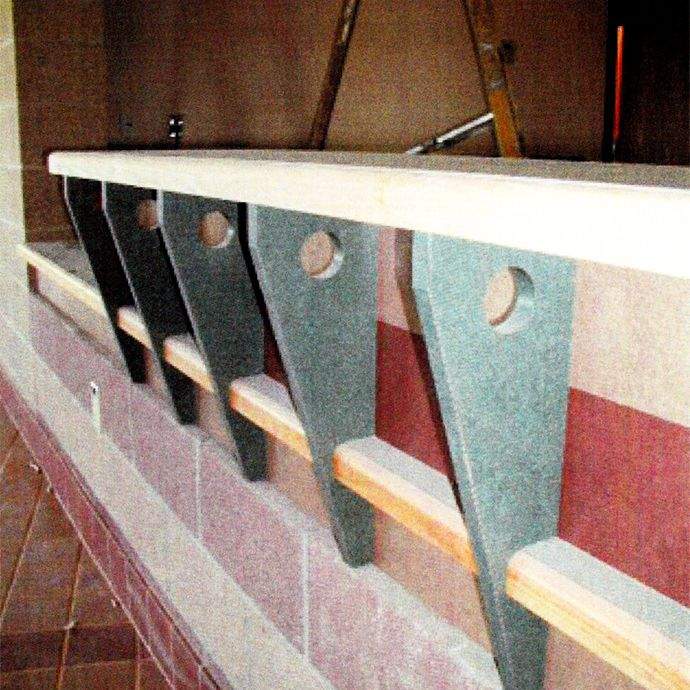Government
Ft. Lupton Community | Senior Center
The Ft. Lupton Community Center was a new facility for senior and community use. With a tight budget maximizing program and flexibility were a high priority. For construction economy the building structure is a pre-engineered metal building. Decorative concrete block is utilized sparingly as an accent at the main entry and to wrap columns at the exterior. The south façade is designed to maximize daylighting while using the roof overhang and louvered canopy to shade the windows at the hottest part of the day. The building includes a dividable event space with adjoining commercial kitchen, game room, craft room, admin offices, and entry lobby with welcome desk.
I was the primary Designer, Project Architect and Manager throughout the project. Beginning with a successful interview, I held public meetings to determine building program, worked with the project committee, supervised document production, and observed construction to completion.
Ft. Lupton, CO | |
Date Completed | 2000 |
